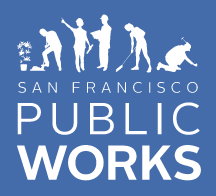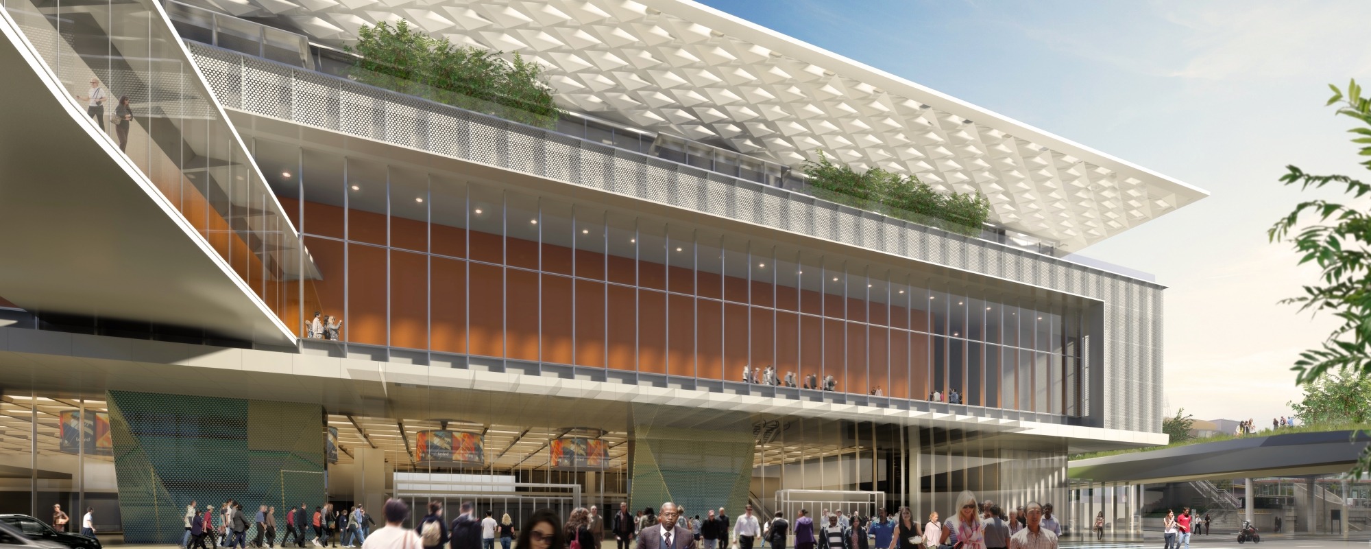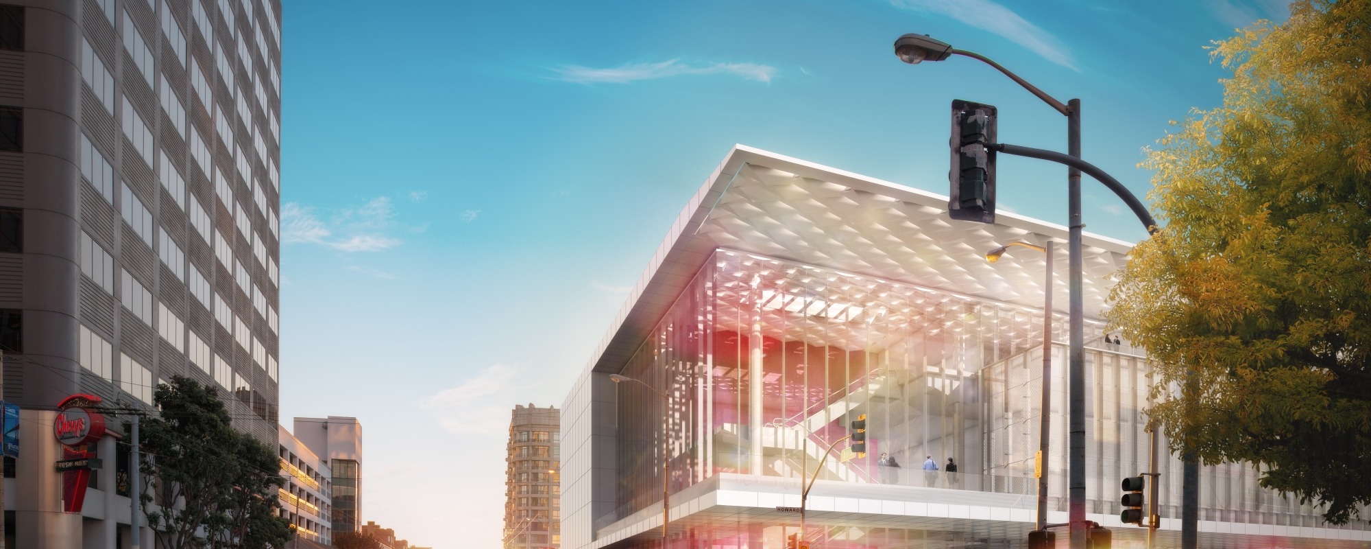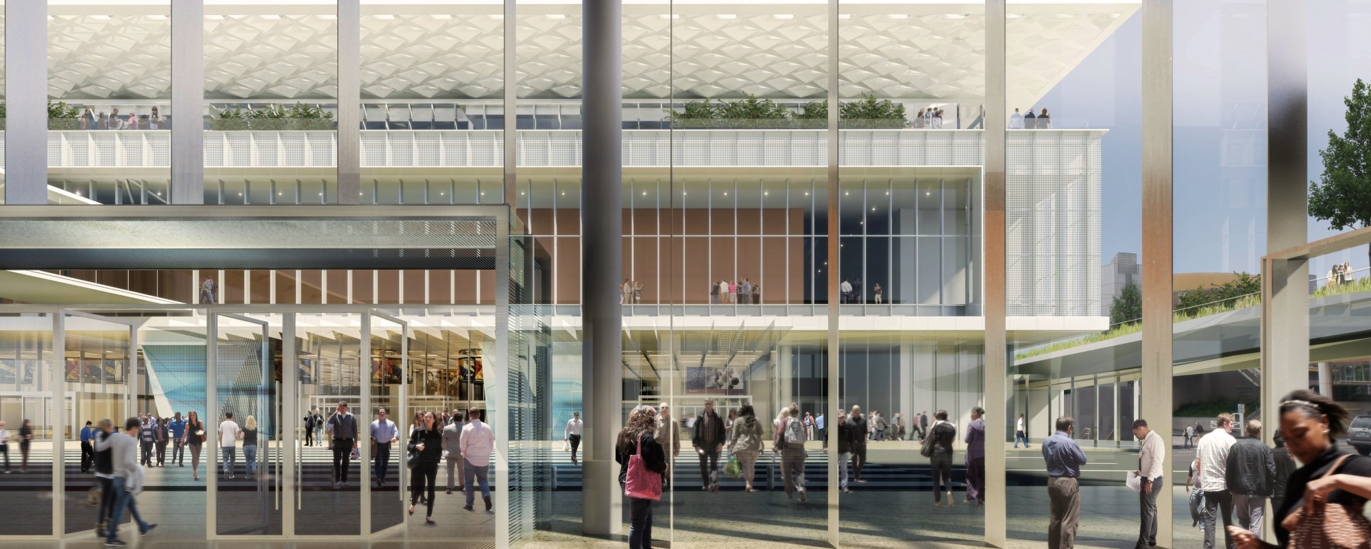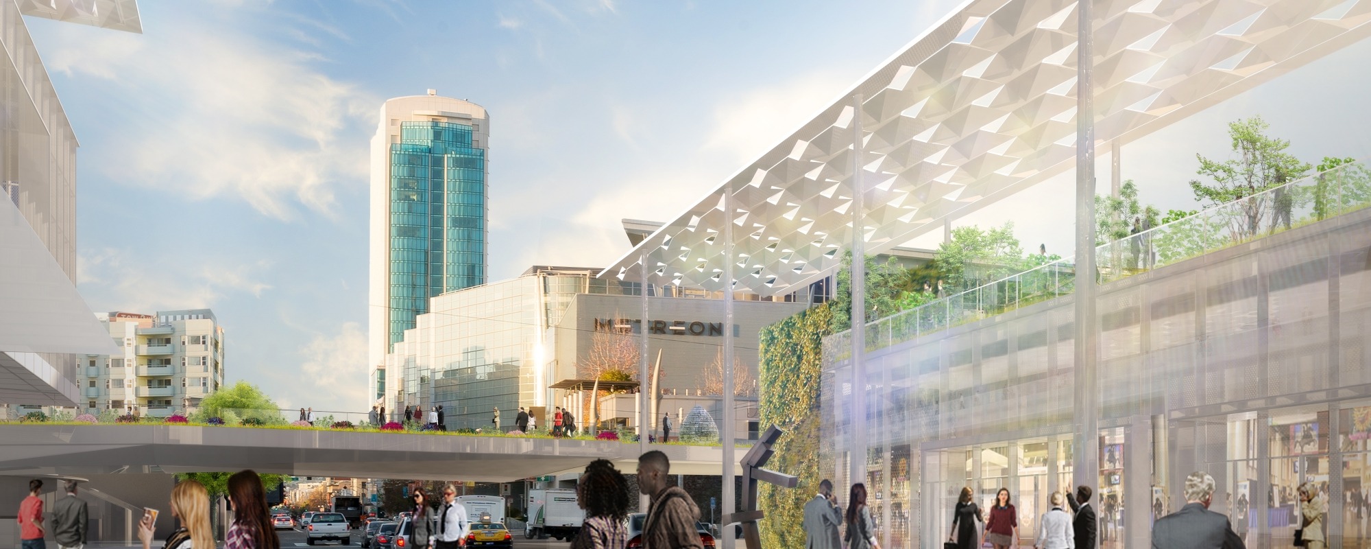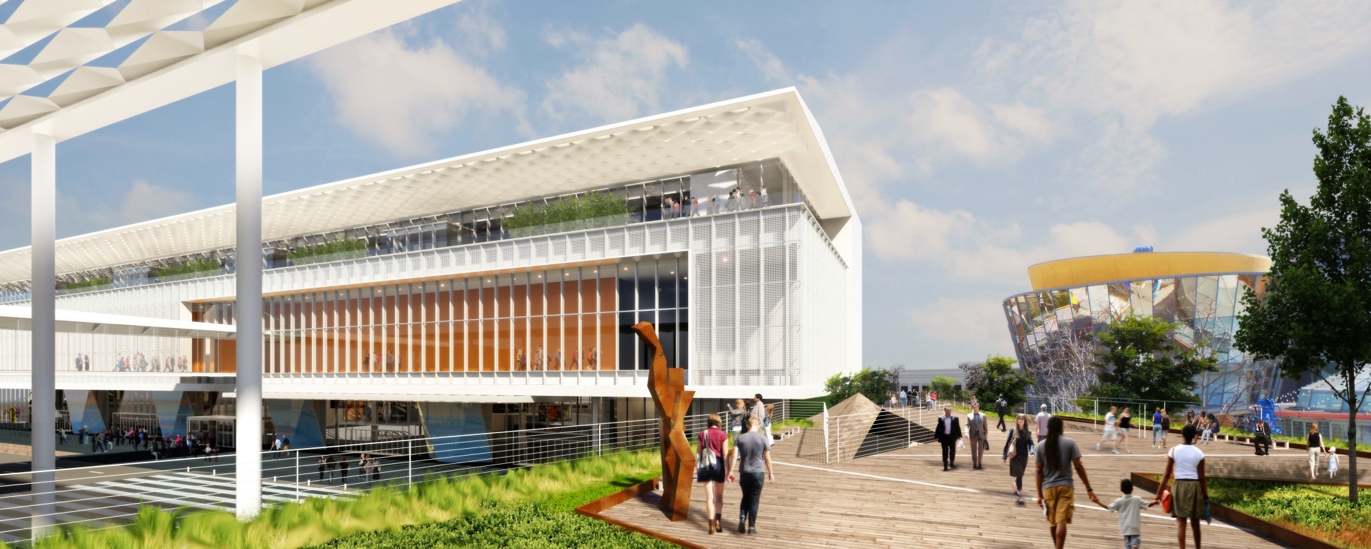Moscone Expansion Project
Our project management team is working with the San Francisco Tourism Improvement District Management Corporation to implement a $500 million improvement and expansion of the Moscone Convention Center. This project will add more contiguous exhibition space to the Moscone Center, allowing it to remain competitive on a national scale.
The expansion project will add more than 305,000 square feet of functional area, including new exhibition space, new meeting rooms and pre-function space, new ballroom space, new kitchen and other support areas.
The expansion project also will implement a number of urban design and Green clean Build Third and Howard streets 42 streetscape changes that are designed to improve both Moscone’s connection to the surrounding Yerba Buena neighborhood, and to provide a number of bicycle, pedestrian and right-of-way benefits for neighboring residents and businesses.
In addition to adding new rentable square footage, the project architects – Skidmore, Owings and Merrill – seek to create an iconic building with a sense of arrival that enhances Moscone’s civic presence on Howard Street and reconnects it to the surrounding neighborhood through creating lost mid-block passageways and two pedestrian bridges connecting the upper levels of the new Moscone North and Moscone South across Howard Street. The project is designed to meet LEED mosconeexpansion.com plan Platinum certification.
The project team completed the design development phase, secured the site permit, and worked closely with multiple community groups to collect input on the proposed project design.
A key strategy for this project is to schedule the construction work without disturbing important convention activities. The first construction phase started in November 2014.
