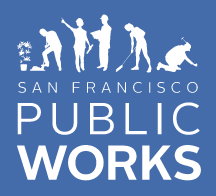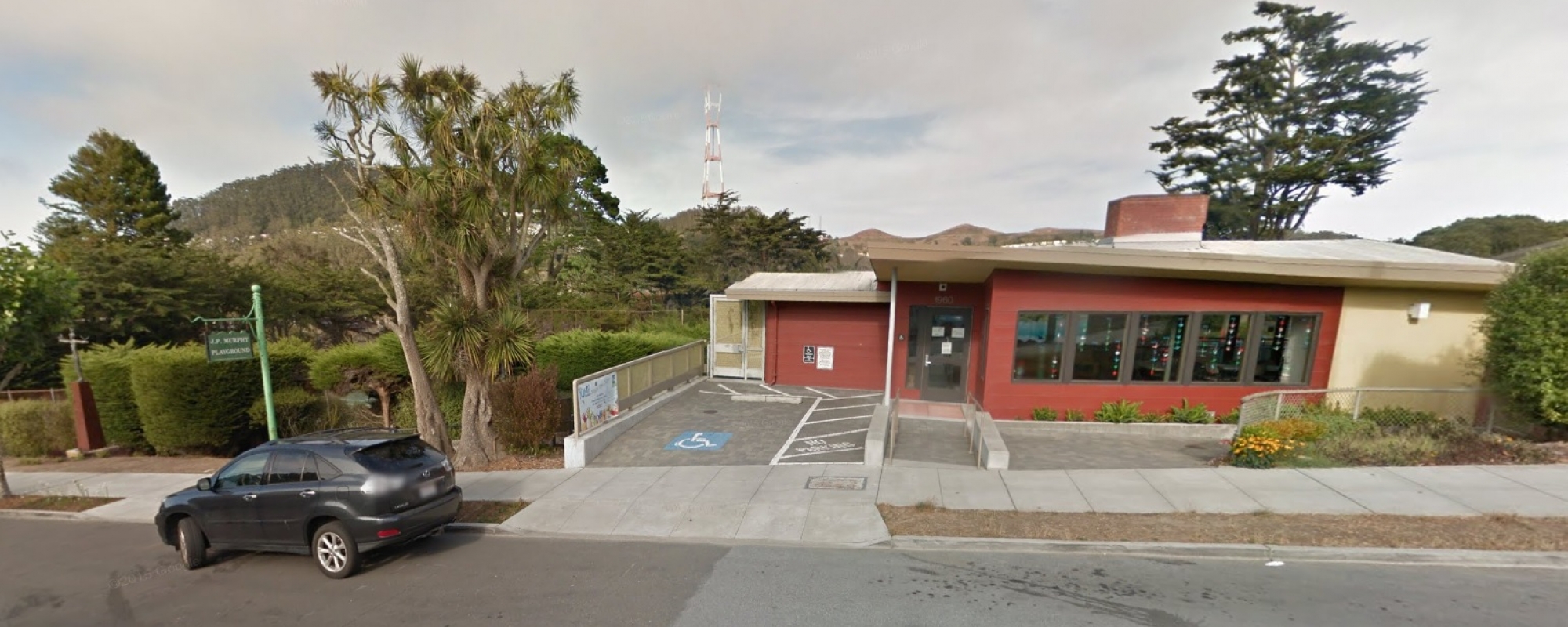JP Murphy Playground and Clubhouse Renovation
The 1.2 acre site, on a plateau of a steep hillside, can be categorized into three levels: the upper level with the main level clubhouse and outdoor seating area; the intermediate level with the clubhouse basement and play area; and the lower level consisting of outdoor sport courts.
The project scope consisted of disability access improvements, renovation and expansion of the clubhouse, resurfacing of the courts and general site drainage improvements, creation of an outdoor deck and seating area, and a complete renovation of the playground to meet current safety and Americans with Disability Act (ADA) codes. The project also included improvements to the exterior of the facility through landscaping.
Rec Centers & Playgrounds
STATUS
Completed
Location
1960 9th Avenue
LOCATE ON PROJECT MAP
District
Start Date
March 25, 2003
Completion Date
September 25, 2008
Budget
$3.8 million
Client
San Francisco Recreation and Park
Project Manager
Rogerio Bittencourt



