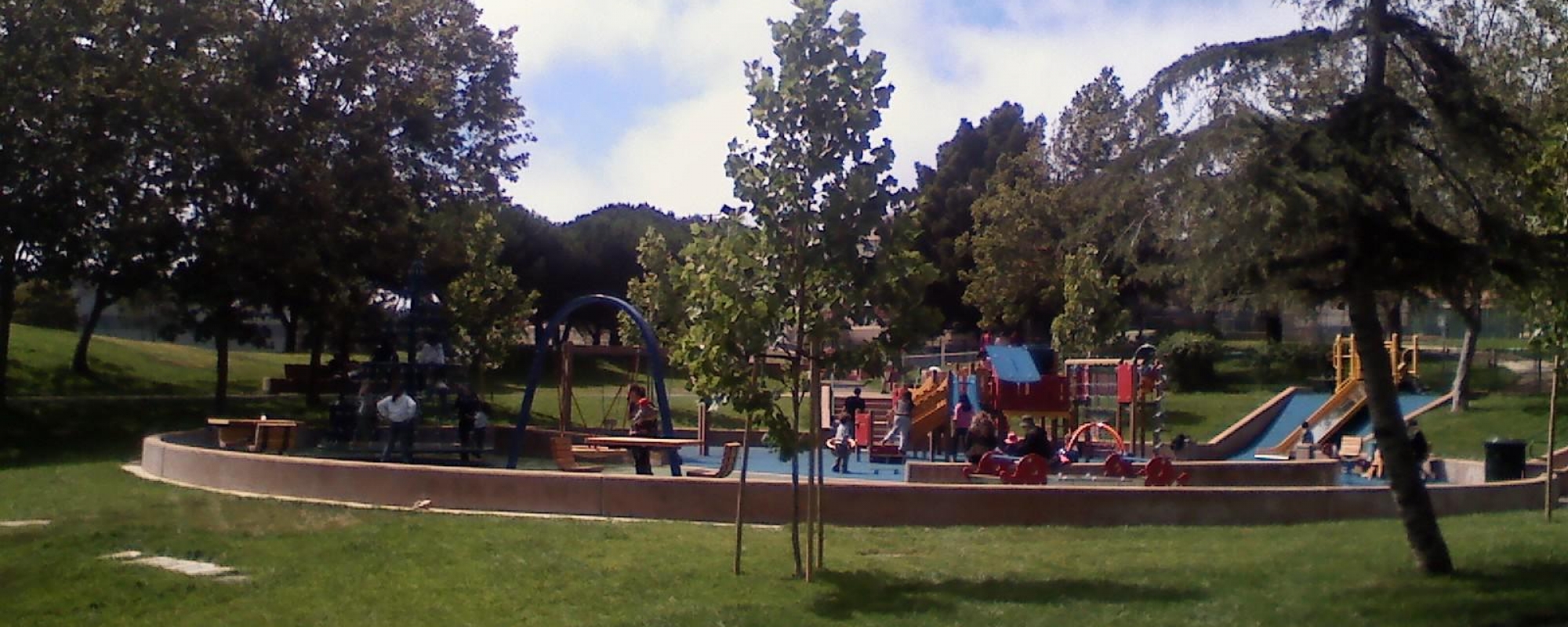James Rolph Clubhouse & Playground Renovation
The project consisted of renovation work to an existing single story, wood framed and textured concrete block building. The work also included adding 440 square feet to the west side of building; construct an exterior ramp, improvement of the outdoor court/walk/playground and site furnishings at various locations throughout the existing three acres.
Building
The new building expansion added an extra multi-use room and enlargement to the existing exercise room at the west end of building. General exterior renovation included the replacement of existing roof material with metal roofing with the same roof pitch; replacement of steel windows with aluminum type; construction of steel roll-up doors to entries with soffits; and creation of a bank of clerestory windows above the existing activity room.
Due to the grade differences, an exterior ADA compliant ramp was constructed to replace an old sloped ramp next to the building. The existing basketball court at the west side of the building was replaced by a new playground/courtyard. This design allows better use of future indoor-outdoor programs. The adjacent walking/resting area was repaved to improve the drainage of surface water drainage improvement.
Site Development & Improvement
The improvements to Rolph Clubhouse and Playground aimed to improve the current facilities through extensive landscaping and other enhancements that are in line with the needs of the community. The improvements included changes to the children’s playground; landscape areas adjacent to the clubhouse; the Paseo between Hampshire Street and Potrero Avenue; and new fencing, lighting and plantings.
The children’s playground in the northeast side received upgrades. These included the renovation of the play surface material; new play equipment, separation of tot age and school age play equipment; and new fencing, lighting, seating and plantings. The landscape areas adjacent to the clubhouse received a substantial make-over. The plan took advantage of the clubhouse renovation and indoor/outdoor access. The design replaced the asphalt paving west and south of the clubhouse with unit pavers and the installation of new trellis, seat walls and plantings. The area south of the clubhouse received a new Americans with Disabilities Act compliant ramp as well as new stairs and planting areas.
An important feature of the site work is the 26th Street passage or paseo from Hampshire Street to Potrero Ave. The Paseo will act as a public promenade to create a sense of place and add a more park like feel to the site. Elements of the Paseo include new entry elements; concrete unit paving; palm trees alternating with shade trees; lighting and seating.
Existing chainlink was renovated with new paint and chainlink fabric. Vines were also planted on the chainlink where appropriate to add a softer look to the site. A decomposed granite path was also added for for joggers. Finally, twenty new street trees were planted on Potrero Avenue and Hampshire Street.
Public Works
Angotti & Reilly, General Contractor



