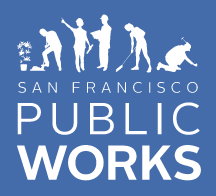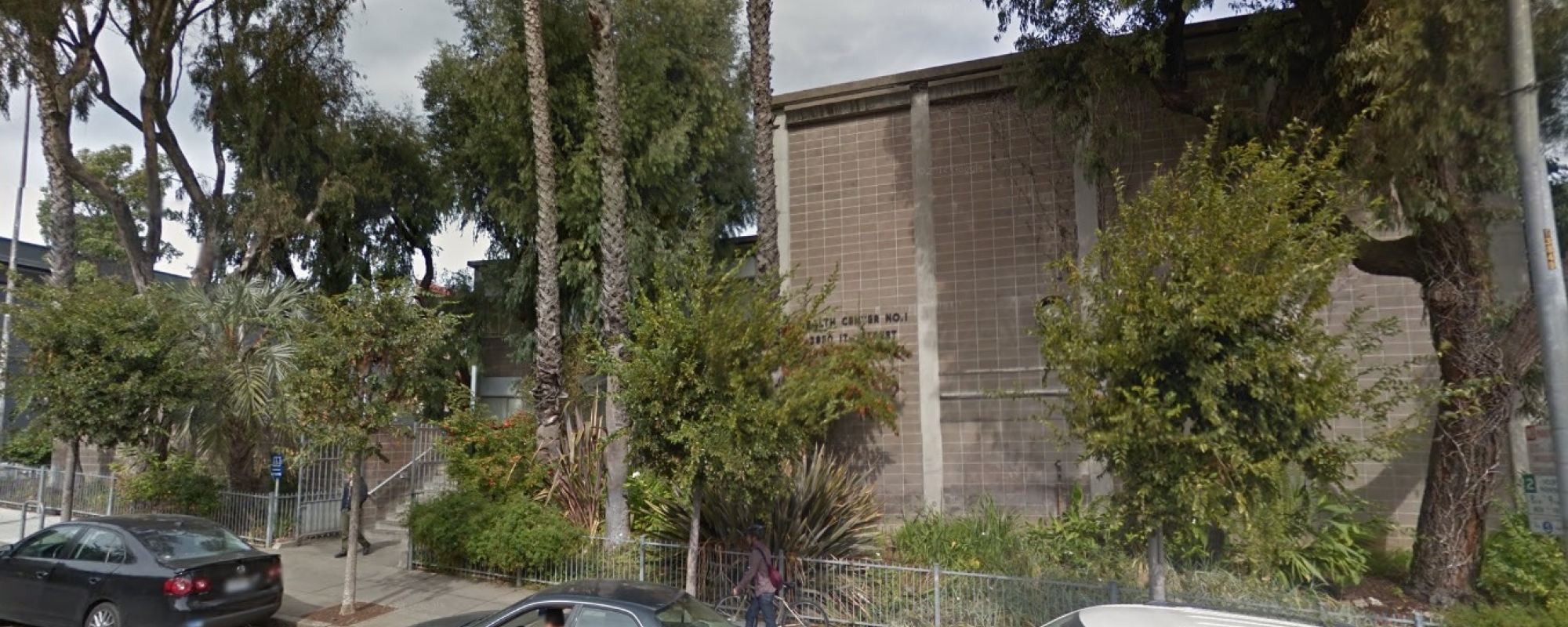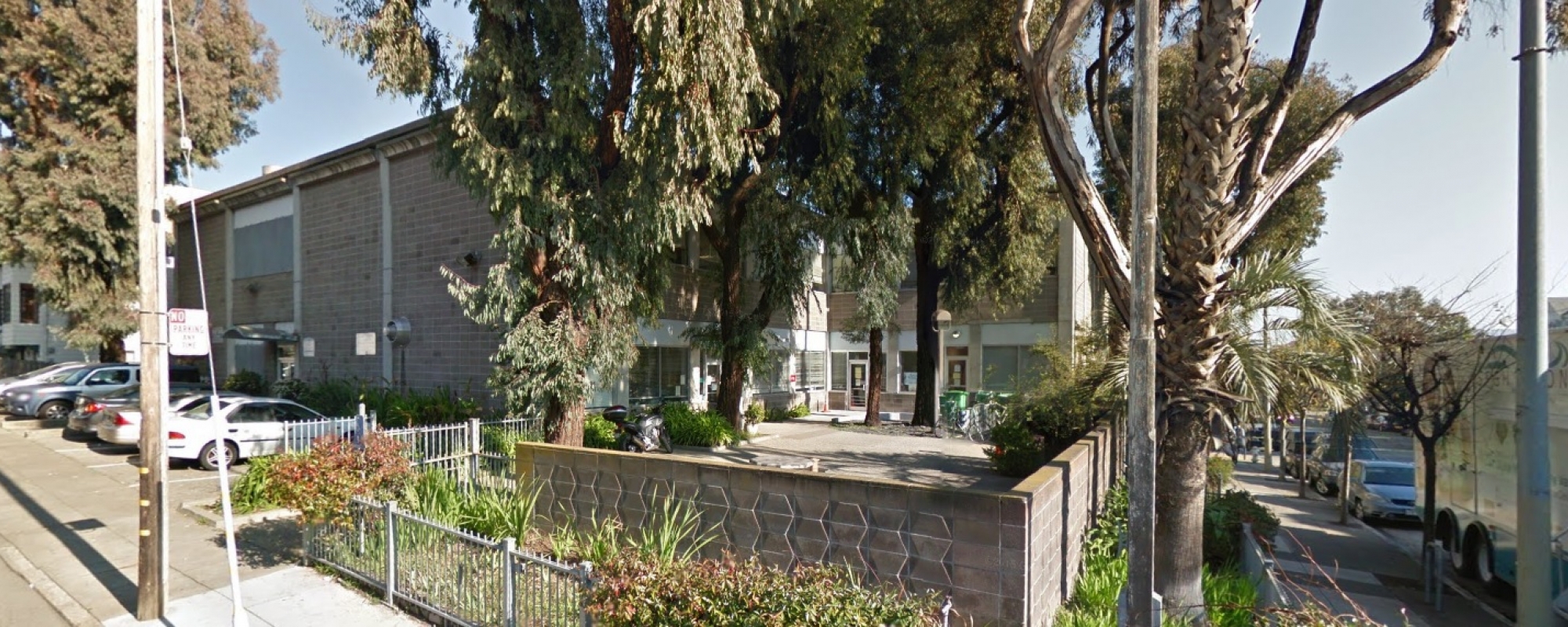Castro Mission Health Center Renovation
The 15,258 square foot Castro Mission Health Center is one of 12 public health clinics operated by the Department of Public Health. The building is a two-story concrete frame structure built in the 1970’s. It is situated in a primarily residential neighborhood in the Castro District of San Francisco.
The completed project included planning, design, and phased construction for barrier removal. The work included accessibility improvement of a new reception space, new nurse’s stations, new patient education room, improvements on the men’ and women’s restrooms of the first and second Floors, exam rooms and consultation rooms, paths of travel, the installation of a new elevator to serve both floors, new exterior ramp, and other related work. The project is completed and open to servce the public.
Bureau of Architecture
Bureau of Engineering
Bureau of Construction Management




